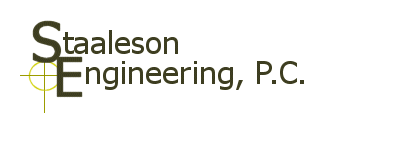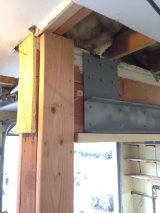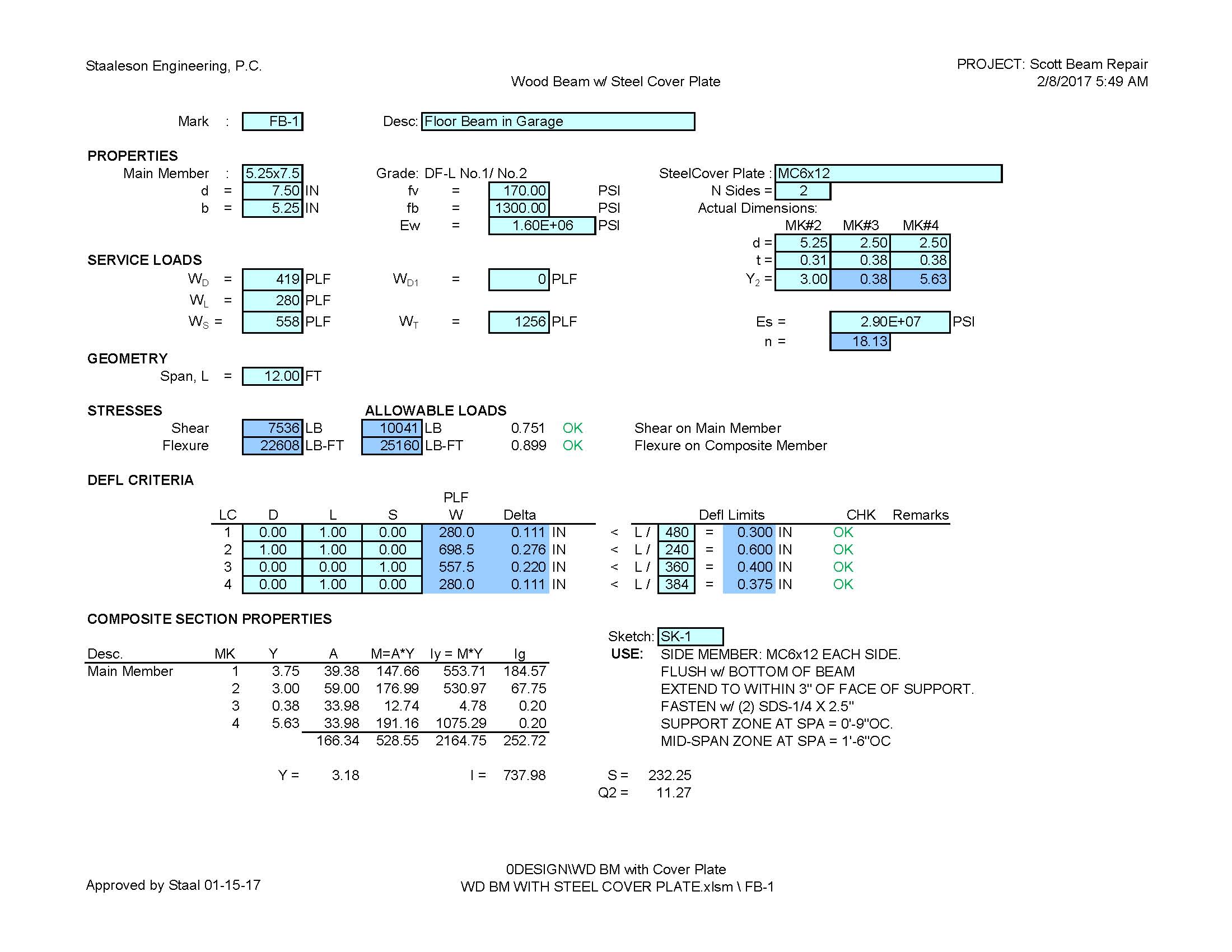Engineer's Notes from AfieldSUN SEP 22, 2013. Brooklyn Bridge,
New York City, NY I’ve wanted to do this for (30) years - walk over the Brooklyn Bridge. Now that I am really here, it is hard to put my feelings into words. The first impression I got was “The Ages Past.” You know, the Temple of Karnack. I was feeling like Indiana Jones out exploring the world. There were the cables, the feel of the massive stonework, and the steel framing with laced columns and all fashioned for a purpose by one of the Icons of my own profession, German immigrant, John Augustus Roebling. I walked the 1.3 miles over the Bridge with my Mother who is in her late 70’s and has an arthritic foot. I asked Mother if she thought she could make it. I received a cold stare and pursed lips and with steely German determination was told, “I’m walking over this bridge with my son!”
Click here to read the rest of the story...Practice ManagementI am currently training on my new Practice Management software and expect to deploy June 2017. I should be able to improve my ADMIN efficiency by 3 times. That means, more time for production work, less paper pushing, and better service for my Clients. And, more time for fly fishing! Our CompanyStaaleson Engineering, P.C. is a Structural Engineering Firm that provides structural designs with personal service to clients in the private and public sector in the Seattle/Tacoma Area. We value hard work, innovation, direct speaking, and a job well done. Computer ProgramsWe provide you with analysis using various software programs and custom written Excel Spreadsheets:
|
Services ProvidedStructural Design of New Buildings
Renovations, Additions, Repairs, & Seismic Retrofits
Structural Investigations
Structural Design of Foundations
|
A Recent Project
Flitch Beam - Strengthening of damaged wood beam with steel channels.
Residence garage, Kent, WA
The wood beam which supported the 2nd story above had been notched for placing a garage door opener. A horizontal split propagated from the notch and extended full length of the beam. Strengthening was designed using steel channels fastened with SDS screws and incorporating methods from Timber Rivet Connections. Minimal galvanizing was accomplished using spray-on ZRC.
Flitch Beam Design was made using the Excel-VB Spreadsheet I wrote.
One challenge, which is common in construction of repairs with Flitch Beams is to reshore the beam back to "near" horizontal without lifting the beam off of the supporting posts or damaging the architectural components - window - above. The Contractor, George Gundlach of Julius Stewart Construction accomplished this with ease.
Did You Know That...
There is some hope for constructing safer unreinforced stone
buildings in Nepal. Check out "Making Rubble Stone Masonry
Earthquake Safe."
https://vimeo.com/142754836
Community
- Author Arthur C. Clarke remembered



