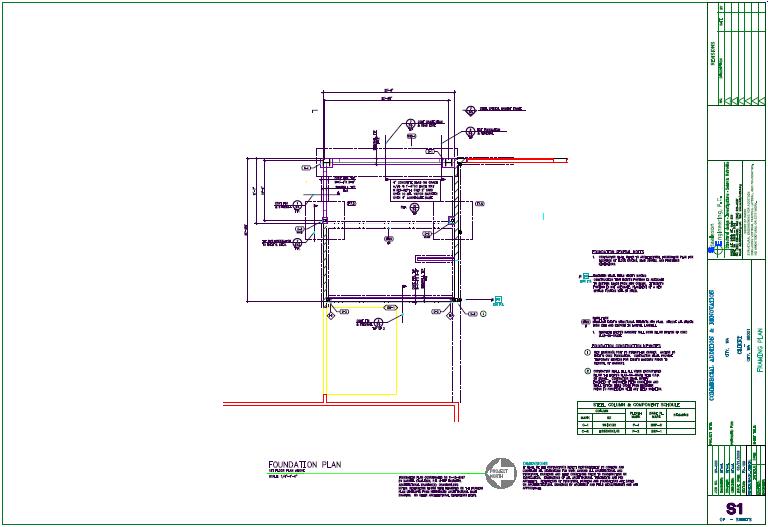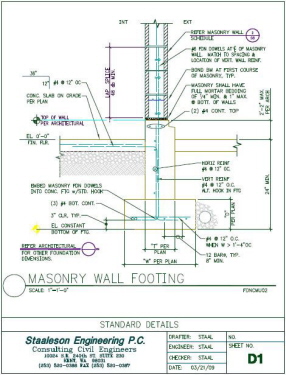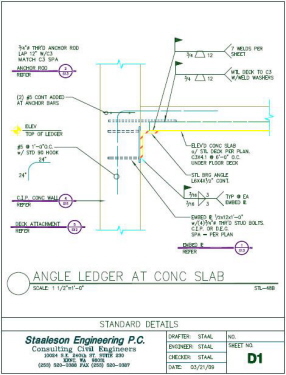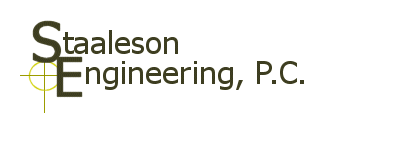Back to New Buildings
Commercial Projects
- Maplewood Townhomes, Kent, WA, 2006
(2) story Residential Condominiums. (2) buildings of (32) units constructed using timber platform framing with plywood shear walls, party walls, and supported on conventional continuous perimeter concrete foundations. Roof framing consisted of premanufactured roof trusses.
- Autoparts Store, Kent, WA, 2001 New (1) story 6000 ft2 masonry building with 20' high masonry walls, steel framed roof using steel trusses, and concrete floor slab.
- Auto Center & Office Building, Everett, WA, 2001
New (1) story 6000 ft2 Office building with 20' high masonry walls and steel framed roof, and concrete floor slab.
New (1) story 1,500 ft2 Auto Service Bays with 20' high masonry walls and steel framed roof, with elevated CIP concrete floor slab on metal decking at service bays.
Typical Commercial Plans and Details

Typical Framing Plan Sheet


Typical Framing Detail Sheet and a Detail
