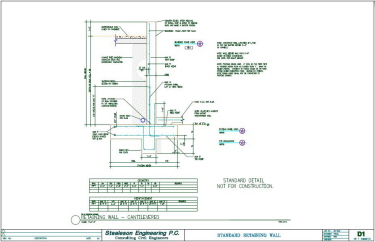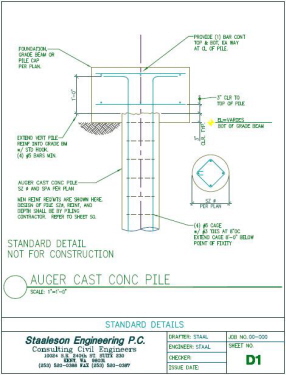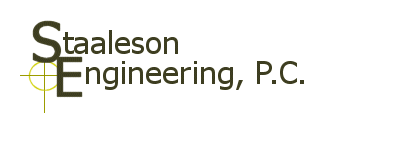Back to New Buildings
Foundation Projects
- Residence Retaining Wall, Auburn, WA, 2008 Structural design for a 10 foot high cantilevered concrete retaining wall supporting a residence on a hillside. Sliding stability increased with use of a shear key which resulted in decrease in footing size and a reduction in construction costs.
- Residence Foundation, Seattle, WA, 2006 Structural design for a Hillside Foundation. Continuous Concrete Grade Beams supported on Auger-cast concrete Pile. Retaining Walls supported on Auger-cast concrete Pile.
- Detention Vault, Kent, WA, 2000 Structural design for a 345' x 20' Vault with a 6' high cantilevered concrete retaining wall. Vault Lid 12" thick C.I.P. Concrete Slab. Traffic and Fire Truck Loads.
Typical Foundation Plans and Details
The Plans and Details shown below were created using AutoCAD 2000

Retaining Wall

Auger-cast Concrete Pile
