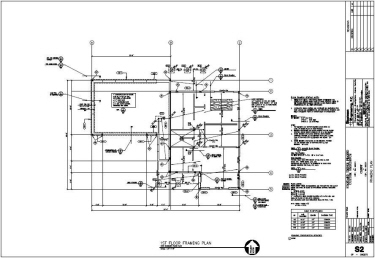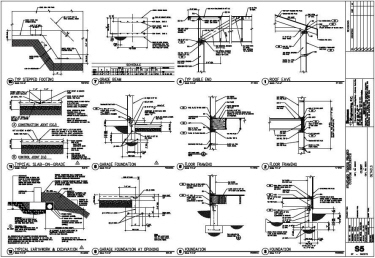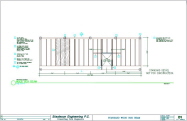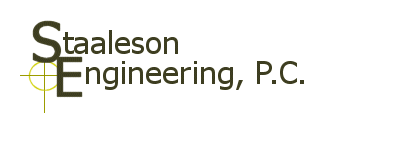Back to New Buildings
Residential Projects
- Garage, Kent, WA, 2007 Structural design for (1) story 3,900 ft2 residential garage out building constructed using timber framing with 16 foot high walls, plywood shear walls and supported on conventional continuous perimeter concrete foundations. Roof framing consisted of premanufactured roof trusses.
- Residence, Kirkland, WA, 2005 Structural design for (2) story 5,000 ft2 custom residence constructed using timber platform framing with plywood shear walls and supported on conventional continuous perimeter concrete foundations. Roof framing consisted of premanufactured roof trusses. We used a Box Beam to create large open span of 30 feet and keep a flush ceiling. We designed openings through the Box beam for access to attic storage on the far side. The Buyer was impressed with large open area which increased the value of the sale.
- Residence, Auburn, WA, 2005 Structural design for (3) story 8,000 ft2 custom residence constructed using timber platform framing with plywood shear walls and supported on conventional continuous perimeter concrete foundations and retaining walls. Roof framing consisted of premanufactured roof trusses with a custom fan shaped roof over the 3rd story master bedroom.
Typical Residential Plans and Details
The Plans and Details shown below were created using AutoCAD 2000.

Typical Framing Plan Sheet

Typical Framing Detail Sheet

Detail of a Box Beam
