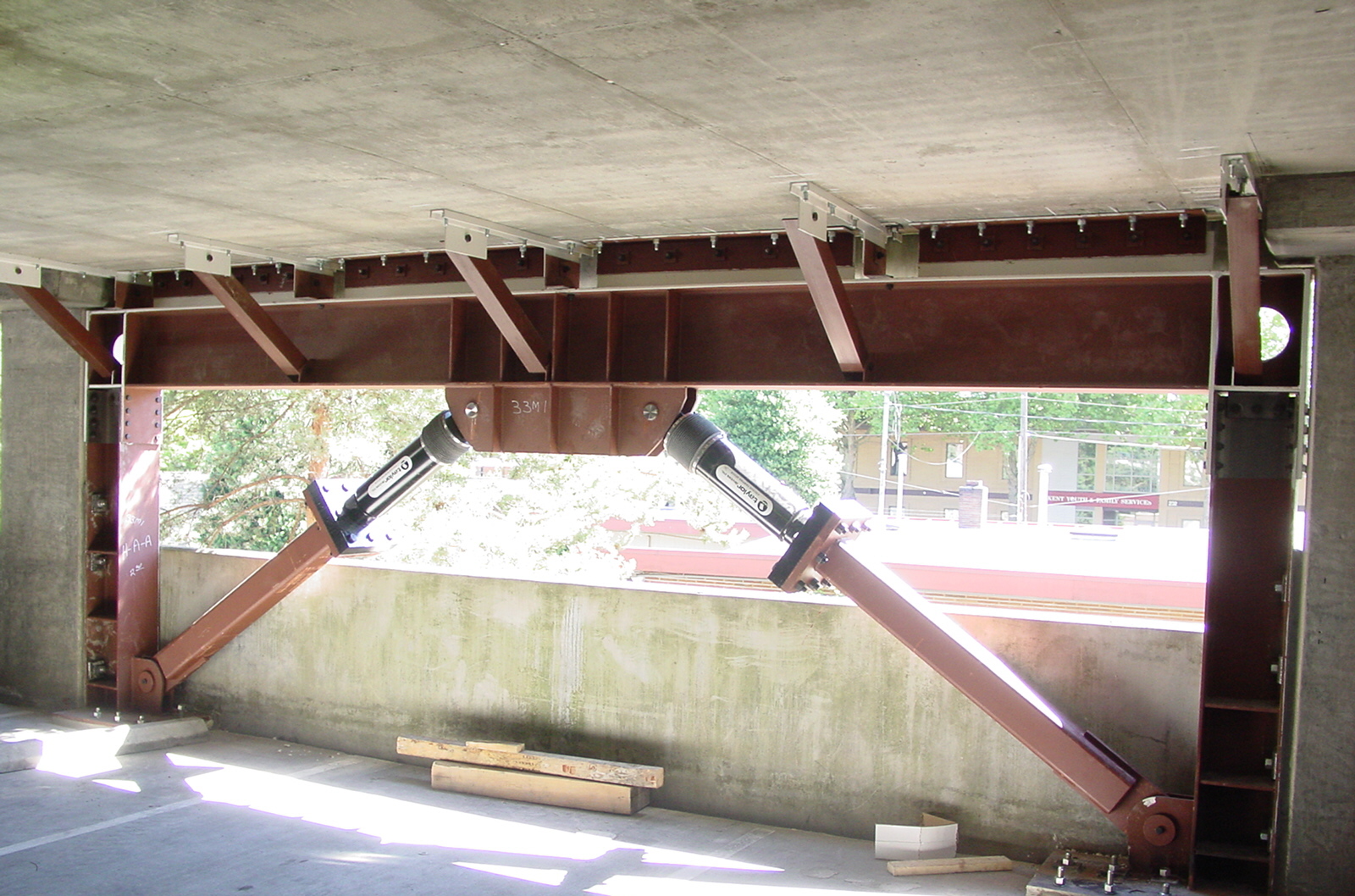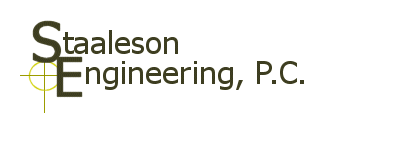Services
Experience
Our Chief Engineer, Darrell Staaleson, P.E., has 20 years of experience in design and engineering using various materials and structural systems and in working with Clients to help them achieve their Building objectives.
We've actively pursued and successfully completed numerous structural designs, seismic strengthening, and investigations for residences, commercial buildings, public facilities, and foundations.
We design the structural framing and connections for gravity systems and lateral force resisting systems to achieve the benefits of architectural concept while minimizing construction cost.
Structural Systems
- Structural Steel - Steel Framing using W shape and built-up beams, bolted & welded connections, Special Braced Frames, Special Moment Frames (.jpg), custom double angle trusses, composite concrete floors, and Wind Columns.
- Timber - Wood construction using platform framing and heavy timber framing, Wood Shear walls (Panel or Perforated Method), Box Beams (.jpg), Flitch Beams, & Custom Heavy Timber Trusses.
- Masonry - Masonry construction using Slender (Tall) Walls, Shear Walls & shear piers, Lintels, and Pilasters.
- Foundations - Grade beams, pile caps, and re-leveling with steel pipe pile, Concrete Retaining walls and Detention Vaults.
A Recent Project

Seismic Strengthening
Retrofit Steel Chevron Braced Frame with Fluid Viscous Dampers. Retrofit concept: dampen the response of the structure to future Maximum Credible Earthquake so that forces will not overstress the existing members.
